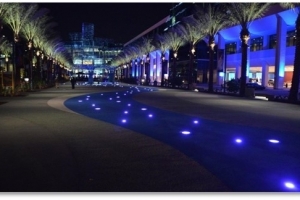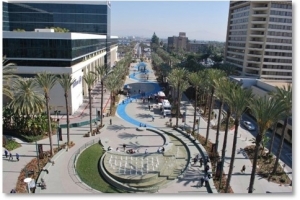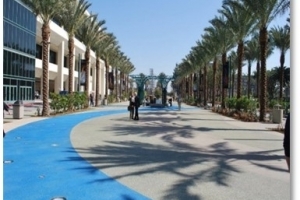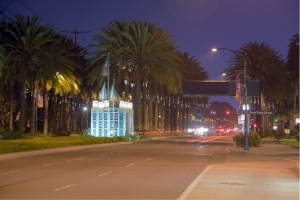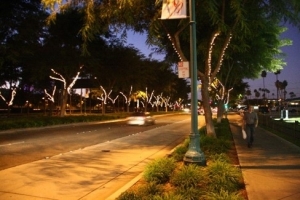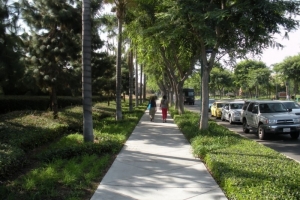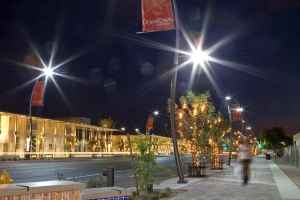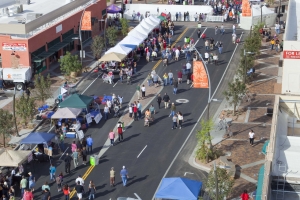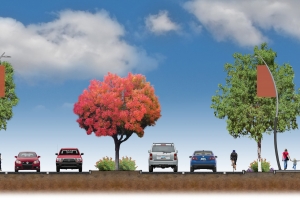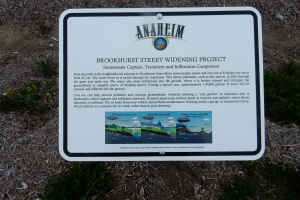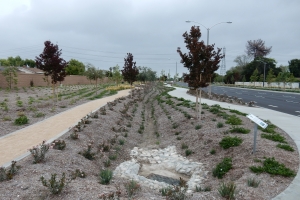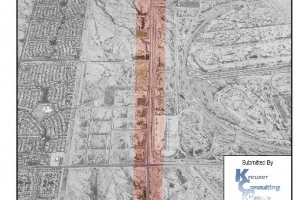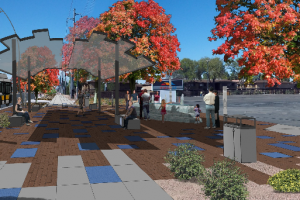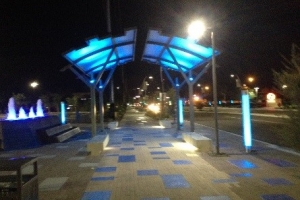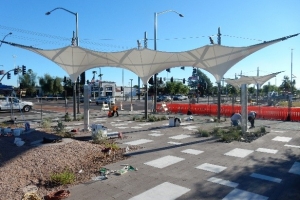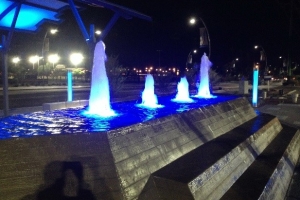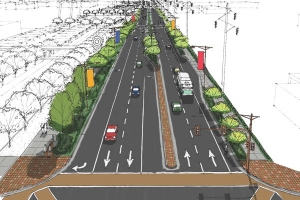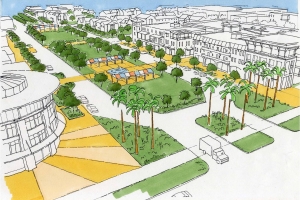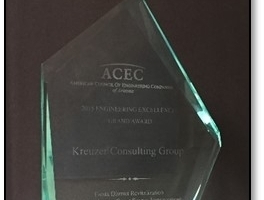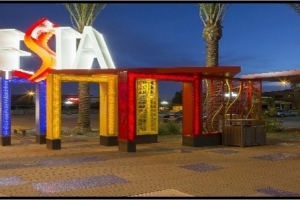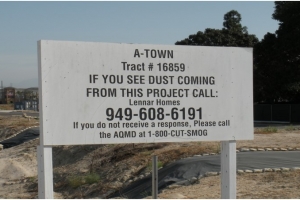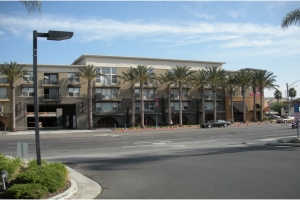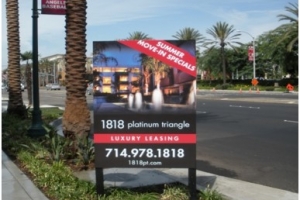Projects
- Anaheim Convention Center Grand Plaza
- Anaheim Resort Area Projects
- Arizona Avenue Corridor Improvements
- Brookhurst Street Corridor Project
- Elliot Road Technology Corridor Project
- Fiesta District Revitalization
- Glendora Avenue Downtown Revitalization
- Katella Avenue Streetscape Improvements
- Old Town Tustin Streetscape Improvements
- Platinum Triangle Implementation Project
Anaheim Convention Center Grand Plaza
Anaheim, CA
KCG was the civil engineering lead for the conversion of Convention Way from a 4 lane arterial street to a pedestrian only plaza at the front door step to the Anaheim Convention Center. Design of 2 vehicular intersection roundabouts at both ends of the proposed plaza was a major element of the KCG design. The project also included the design of extensive hardscape, landscape and storm drain main line improvements as well as construction of 2 fountains. KCG also provided construction support services for this $20 million project, which was completed in 2014.
Anaheim Resort Area Projects
Anaheim, CA
As the Program Manager, Mr. Kreuzer has been involved with the transformation of the Disneyland Resort Area in the City of Anaheim for the last decade in various capacities. He was involved with the initial planning efforts which established the vision for the 800 acre Resort Area including significant outreach activities with local residents and business owners. From there, Mr. Kreuzer managed the Preliminary and Final Design efforts for the construction of the two main backbone corridor streets in the Resort District, namely Katella Avenue and Harbor Boulevard. These projects included significant widening, streetscape and landscape enhancements to make the Resort Area a more attractive destination.
Mr. Kreuzer continues to work with the City of Anaheim on the Resort Project to this day as an extension of City Staff providing consulting services including establishing, maintaining, and updating special Anaheim Resort Area (ARA) standard plans, plan checking developer submittals for conformance with ARA standards and design guidelines, and assisting with streetscape design enhancement projects on an as-needed basis.
Arizona Avenue Corridor Improvements
Chandler, AZ
KCG was retained to provide visioning, urban planning and civil engineering for the revitalization of the Arizona Avenue corridor in downtown Chandler, Arizona. This project involves extensive streetscape enhancements to the core commercial district of this historical Arizona town.
Brookhurst Street Corridor Project
Anaheim, CA
KCG completed preliminary engineering, including development of 3 alignment alternatives, environmental clearance, Project Report and Final PS&E for the widening of Brookhurst Street between I 5 and SR 91, a distance of 1 mile. This project required significant right of way acquisition and the placement of 8’ high sound walls along both sides of the street. A new mainline storm drain (24” to 60” diameter) was also designed as part of this project. This project was cleared environmentally through separate CEQA and NEPA processes.
Elliot Road Technology Corridor Project
Mesa, AZ
KCG was retained by the City of Mesa to develop a “Technology Corridor” along a 2 mile segment of Elliot Road between SR 202 AND Signal Butte Road. KCG developed initial concepts for the corridor including enhanced landscaping and thematic monumentation and wayfinding elements. These branding concepts were present to adjacent developers and project stakeholders until a consensus plan was achieved. Final design for this $15M corridor enhancement project is currently underway with construction slated for 2018.
Fiesta District Revitalization
Mesa, AZ
The Fiesta District is a 700 acre commercial district within the City of Mesa, Arizona. The district is anchored by a major hospital, a large community college, and a regional shopping mall. The surrounding commercial centers and businesses have struggled over the last 10 years due to increasing competition resulting from new malls and lifestyle centers in neighboring cities. KCG was retained to develop conceptual designs that will serve to reenergize and revitalize the District. The culmination of this effort was a Project Implementation Plan which laid out the proposed improvements and charted the course for the transformation of the District to a pedestrian friendly, mixed use, vibrant 24/7 District.
As a follow up to this planning effort, KCG was retained for the final design of corridor improvements on Southern Avenue in the center of the District between Alma School Road and Sycamore Street, a distance of approximately 1.2 miles. This project included narrowing Southern Avenue from 6 to 4 lanes and construction of wider pedestrian parkways along with drainage, traffic signal and utility undergrounding improvements. Once Southern Avenue was constructed, KCG completed preliminary and final design of paseo nodes or “pocket parks” along Southern Avenue between Longmore and Alma School. These project improvements included custom signage and shade structures, ADA compliant connections to private property, programmable LED “light sticks”, a large water feature, colored confetti paving and specialized site furnishings.
The KCG Team received the 2016 Project of the Year “Grand Award” from ACEC Arizona for our work on the Revitalization of the Fiesta District.
Glendora Avenue Downtown Revitalization
West Covina, CA
KCG is currently completing the final design for the conversion of Glendora Avenue into a complete street “Ramblas” with a better balance of vehicular, pedestrian and bike accessibility in the downtown area of West Covina. This project includes road, drainage, utility and traffic design as well as environmental clearance through a comprehensive CEQA process, including significant public outreach.
This $11 million revitalization project will transform the declining historic retail zone to a vibrant urban “Ramblas” which will feature an entry monument, trellises for outside seating and dining opportunities, and a Great Lawn Area for city-programmed activities for their residents to enjoy. Portions of the streets will be able to be blocked off with retractable lighted bollards to create a larger grand plaza for larger events. Enhanced concrete pavers, lighting, and site furnishings will further enhance the street scene and provide unique and interesting spaces for the community to gather.
Katella Avenue Streetscape Improvements
Anaheim, CA
KCG staff completed preliminary engineering, Project Report and Implementation Plan for 15 miles of Katella Avenue for the entire reach within Orange County. This project resulted in a final document (PR/ Implementation Plan) which was utilized by all 5 cities to implement widening improvements along Katella Avenue in conformance with Smart Street criteria set forth by OCTA. As a testament to our performance during this preliminary stage, KCG staff were subsequently contracted to complete final PS&E for these proposed improvements in the Cities of Los Alamitos and Anaheim, including all of the improvements within the Anaheim Resort Area (ARA) along the Disneyland frontage.
Old Town Tustin Streetscape Improvements
Tustin, CA
KCG was retained to complete preliminary and final design for improvements in the Old Town Historic District in the City of Tustin. These improvements include the narrowing of Main Street to implement a more “complete street” consisting of a more balanced vehicular / pedestrian / bicycle facility on Main Street and the construction of a series of “parklets” along El Camino Real to provide additional open space and facilitate the expansion of outdoor dining venues for local restaurants.
Platinum Triangle Implementation Project
Anaheim, CA
The Platinum Triangle is located in the City of Anaheim at the confluence of the I-5 and SR-57 freeways. The Platinum Triangle is approximately 820 acres in size. It is traversed by a major intercity/commuter railroad line and encompasses Angel Stadium of Anaheim as well as the Honda Center of Anaheim.
The Platinum Triangle project will be a mixed-use development with a dynamic mix of uses including upscale, high density urban housing integrated by a carefully planned network of pedestrian walkways, streetscape improvements and recreation spaces. For this project, KCG completed the Platinum Triangle Implementation Plan for Backbone Public Works Facilities. This plan served to define the:
- Required arterial roadway, streetscape and landscape improvements
- Required sewer system improvements
- Required storm drain system improvements
- Required water system improvements
- Required electrical system improvements
- Right of way acquisition required to construct all backbone infrastructure improvements
- Breakdown of project segments for implementation
- Cost estimates for all project segments
- Schedule for implementation of the program
- Cash flow estimate for the implementation of the program
This plan is currently used as a guide for the City/ developers to implement required backbone infrastructure improvements.

